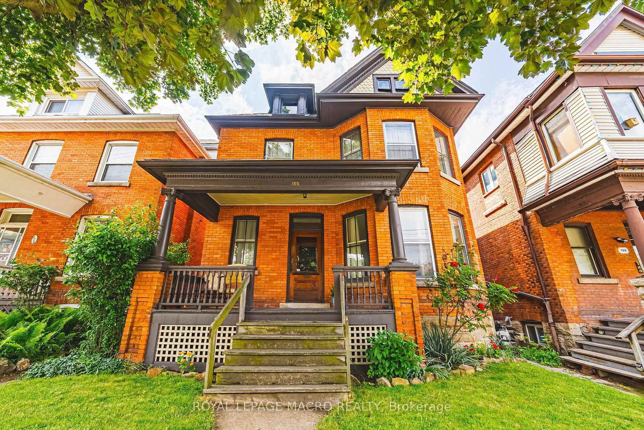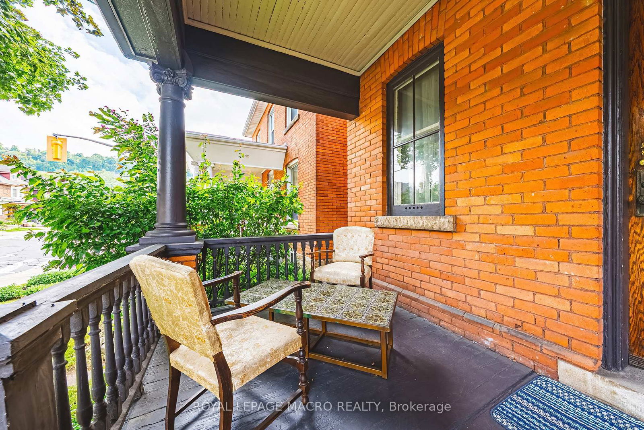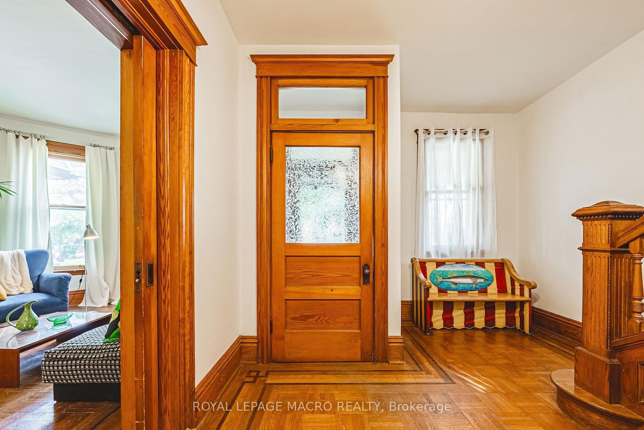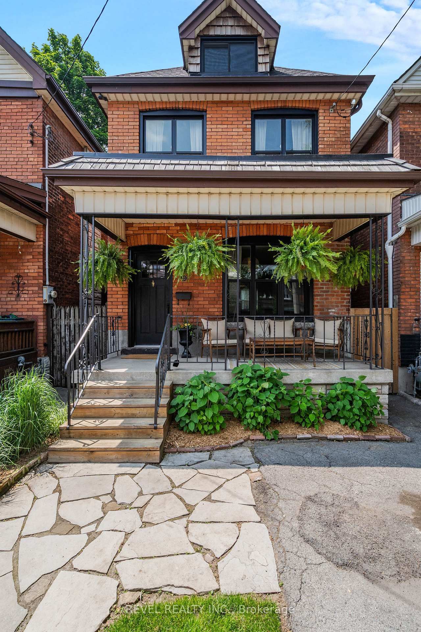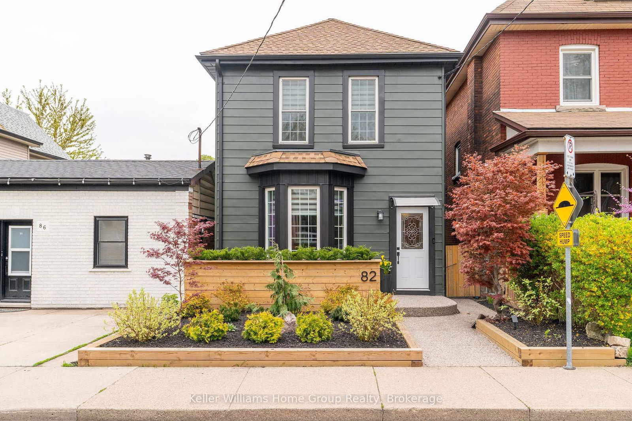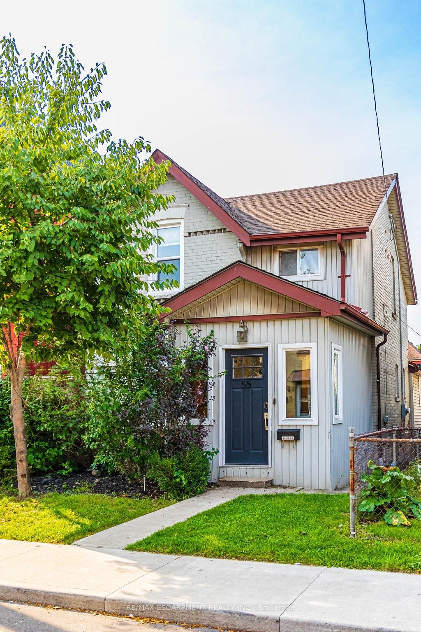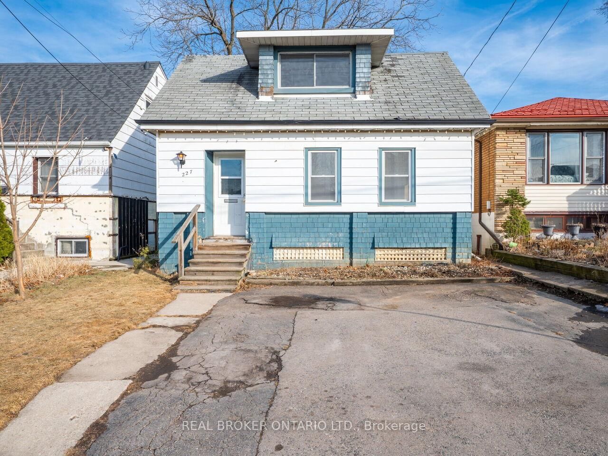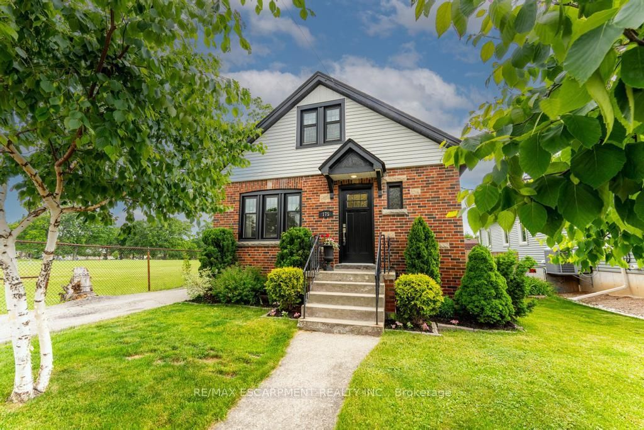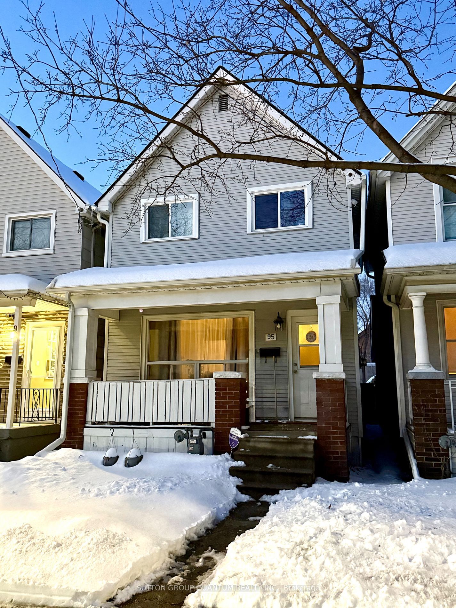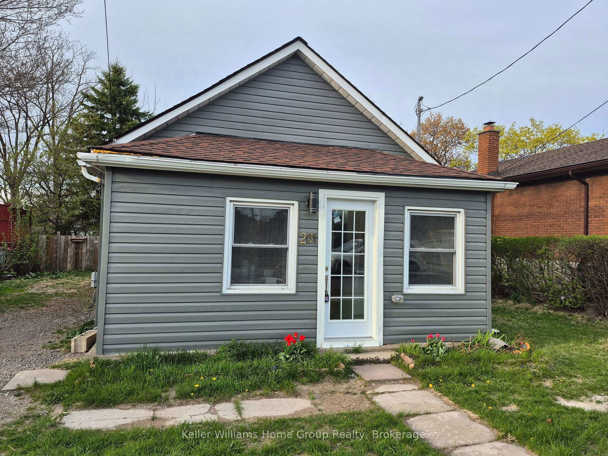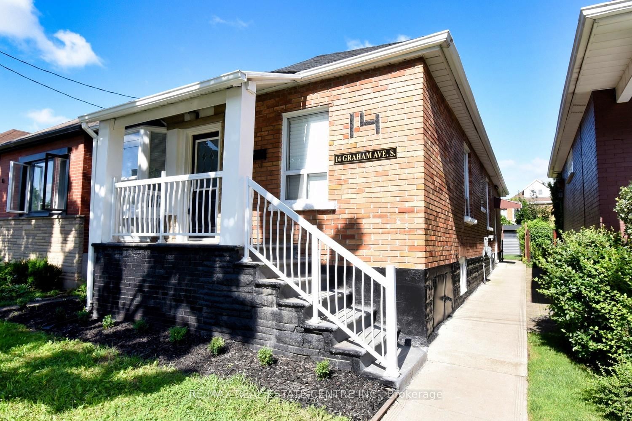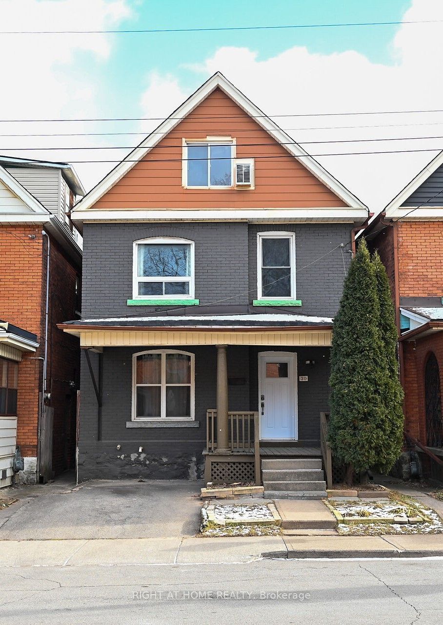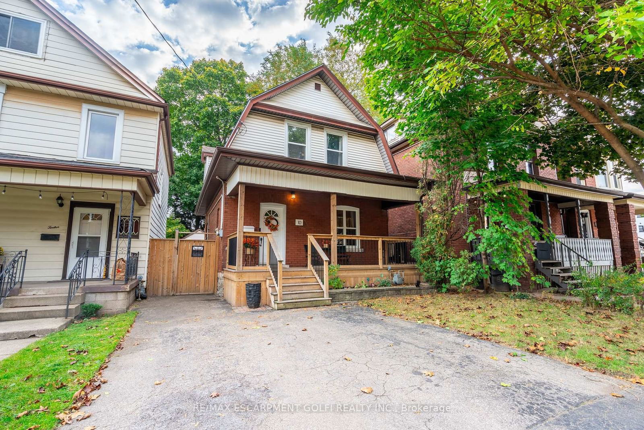Overview
-
Property Type
Detached, 2 1/2 Storey
-
Bedrooms
3
-
Bathrooms
2
-
Basement
Unfinished
-
Kitchen
2
-
Total Parking
n/a
-
Lot Size
85.5x32.33 (Feet)
-
Taxes
$4,267.00 (2025)
-
Type
Freehold
Property description for 168 Wentworth Street, Hamilton, Stinson, L8N 2Z2
Local Real Estate Price Trends
Active listings
Average Selling Price of a Detached
May 2025
$660,000
Last 3 Months
$532,833
Last 12 Months
$417,048
May 2024
$757,500
Last 3 Months LY
$656,500
Last 12 Months LY
$507,625
Change
Change
Change
How many days Detached takes to sell (DOM)
May 2025
35
Last 3 Months
18
Last 12 Months
12
May 2024
61
Last 3 Months LY
29
Last 12 Months LY
18
Change
Change
Change
Average Selling price
Mortgage Calculator
This data is for informational purposes only.
|
Mortgage Payment per month |
|
|
Principal Amount |
Interest |
|
Total Payable |
Amortization |
Closing Cost Calculator
This data is for informational purposes only.
* A down payment of less than 20% is permitted only for first-time home buyers purchasing their principal residence. The minimum down payment required is 5% for the portion of the purchase price up to $500,000, and 10% for the portion between $500,000 and $1,500,000. For properties priced over $1,500,000, a minimum down payment of 20% is required.

